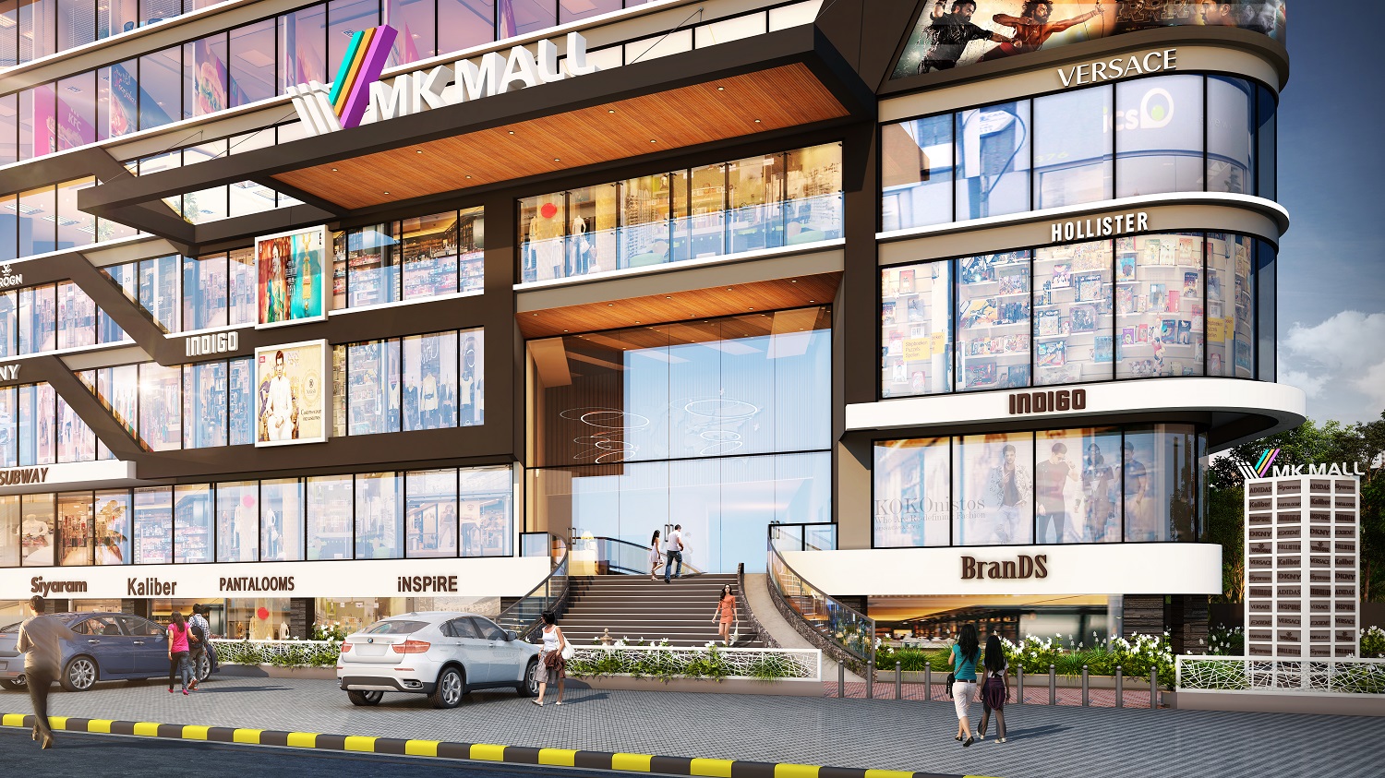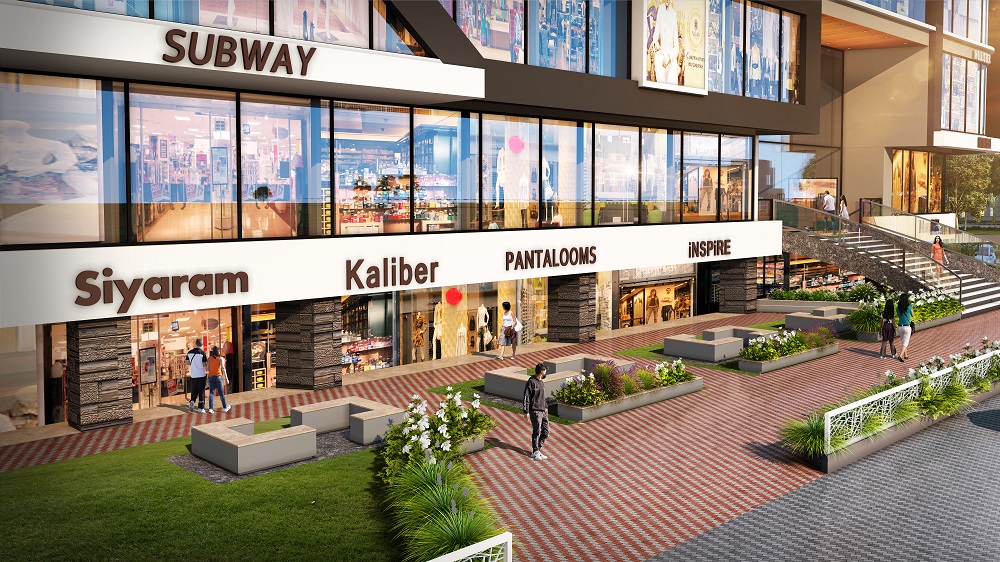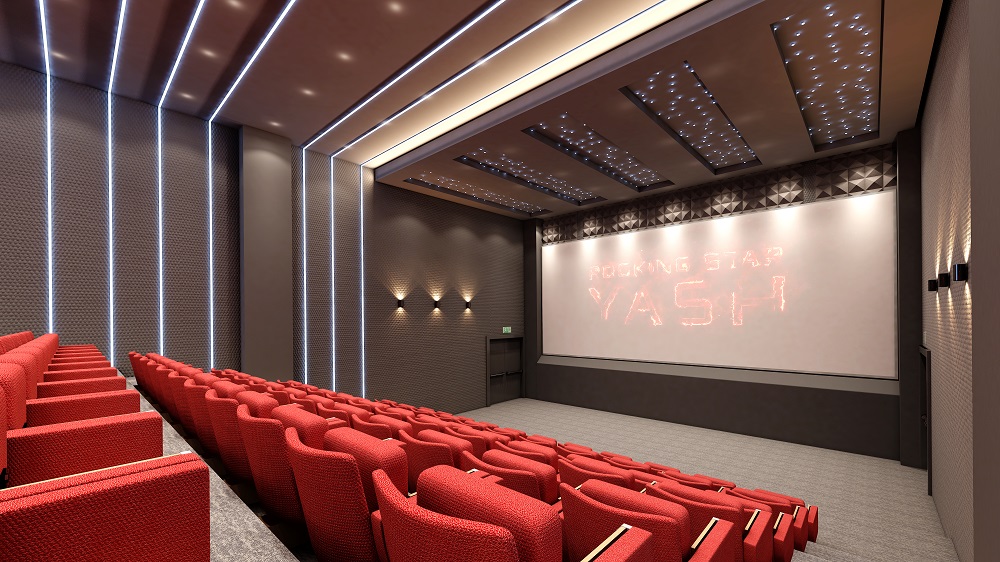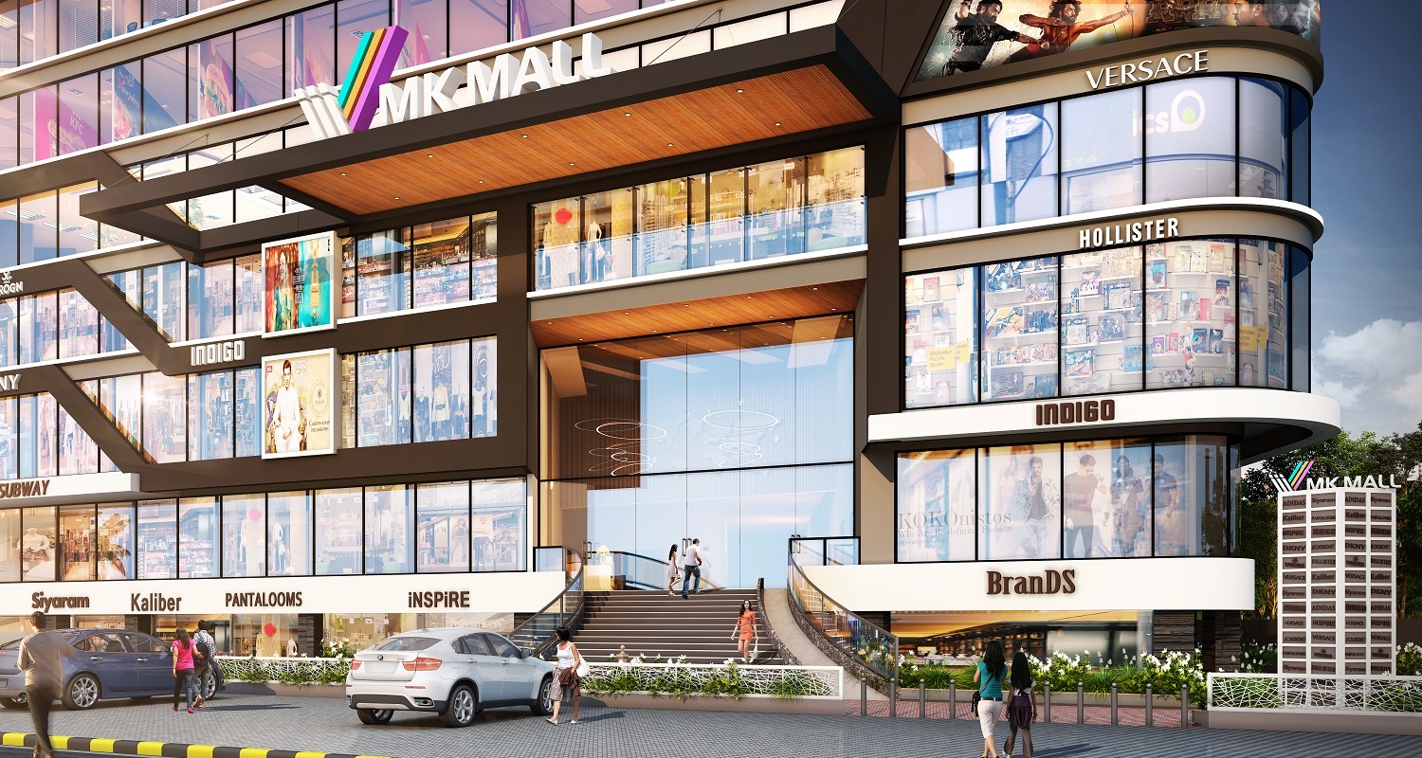
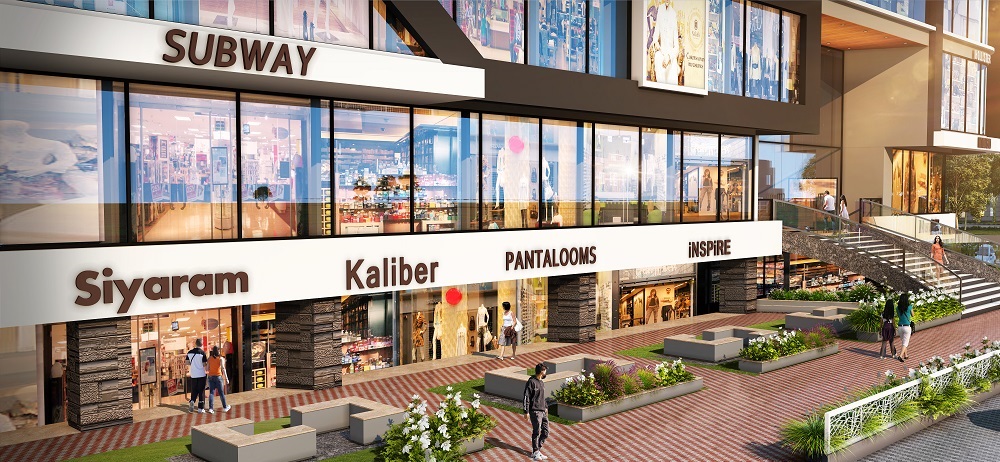
Step into the Epicenter of lifestyle .
Introducing the most exciting addition to the city's commercial landscape - MK Mall.This state-of-the-art facility promises to be the ultimate destination for retail, entertainment, and dining in Amravati. With its prime location and modern design, the MK MALL will offer world class amenities and cutting-edge technology to ensure an unforgettable experience for all our patrons. From High - end Fashion boutiques to top - notch restaurants, entertainment options and spacious office spaces, the MK Mall has something for everyone.
As a business owner, you can benefit from the steady footfall and guaranteed success that our mall promises to bring. Invest in your future success by securing a space in this prestigious property and take advantage of the unparalleled opportunity to grow your business in Amravati's thriving commercial landscape. Don't miss out on the chance to be part of the most talked about property in the city - Join us at MK MALL and experience the future of urban lifestyle.

Fresh Morning

Enthusiastic Noons

Delightful Evenings
Properties are most budget friendly.

Cheerful Nights
A commercial & Retail Experience design to lead the Future.
-
Retail Space
80,000sqft.
-
Offices
25,500sqft.
-
Food & Beverages
27,000sqft.
-
Cinema
11,800sqft.
-
Entertainment
3,000sqft.
-
Parking
50,000sqft.
Why Choose Us?
Everything under One Roof!
-
 Food
Food -
 Entertainment
Entertainment -
 Shopping
Shopping -
 Work Space
Work Space -
 Cinemas
Cinemas -
 Fun
Fun
Designed to Get Guaranteed Footfall.

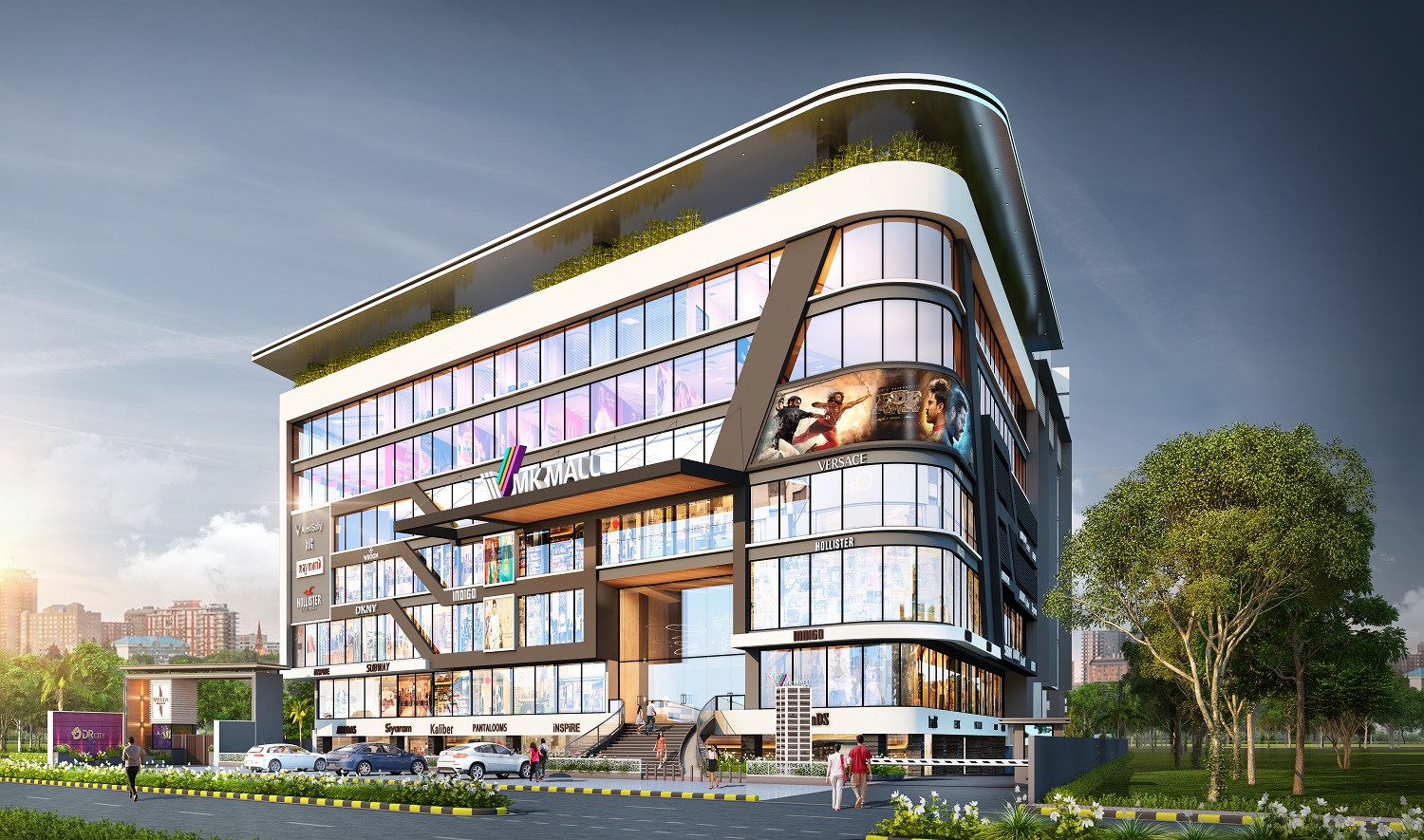
One of the biggest advantages of MK Mall is its connectivity. Its road touch location provides easy access to Amravati's Commercial market and all parts of the city, while also offering quick connectivity to the residential pockets of the city. This makes it hassle free for shopping lovers to commute to the mall everyday
Amravati District
Population
3,206,174
2022
Amravati City
Population
7,78,000
2022
65%
Population
below 40 years
60%
Population
within 15 min drive
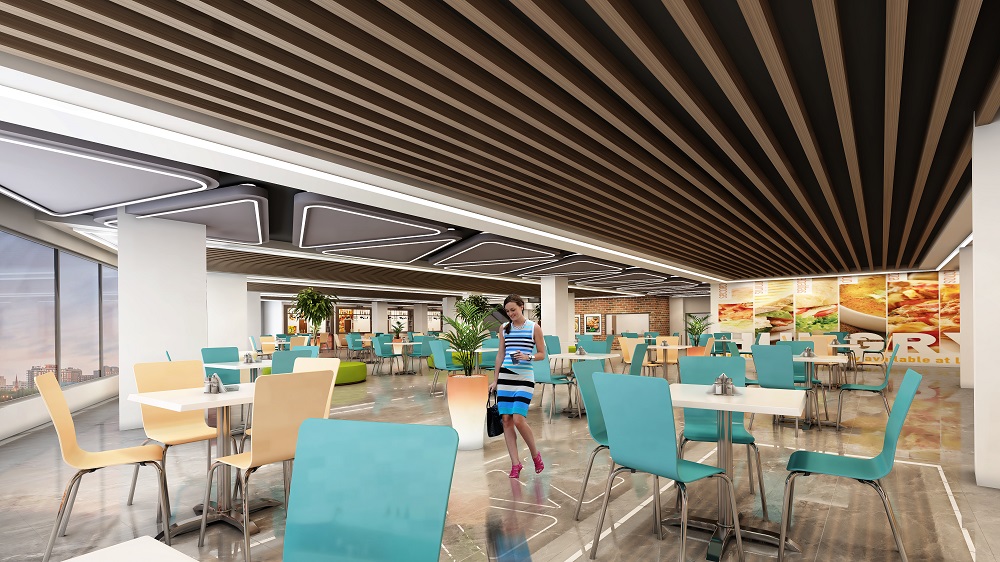
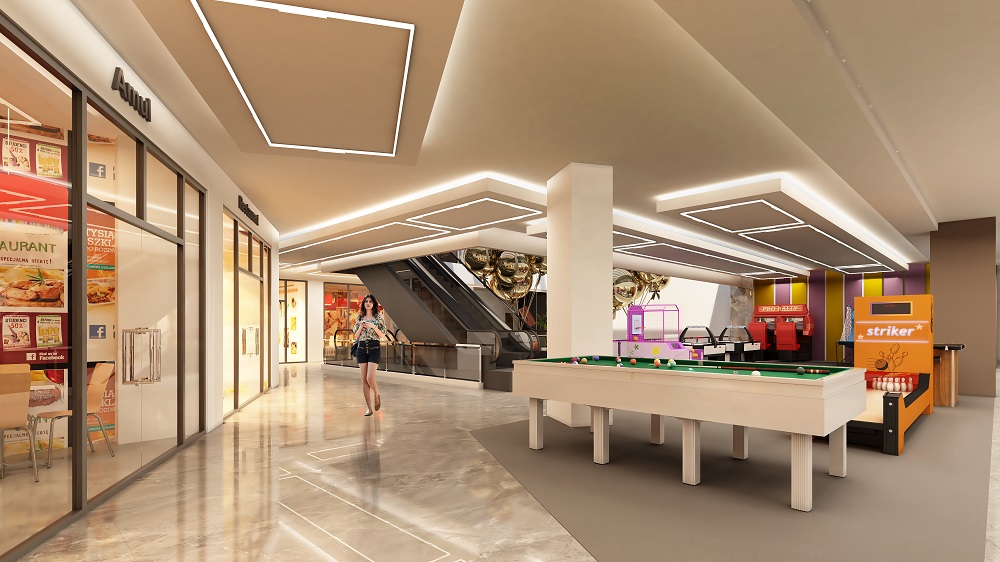
Designed to Mesmerize.
The design of MK Mall is a mesmerizing visual experience in itself, with a compelling narrative that captivates the viewer. Its striking appearance is balanced with a soothing effect on the eyes, creating a perfect blend of visual elements that comes together to form a captivating landscape.
-
 Majestic Elevations & Facade using energy efficient glass
Majestic Elevations & Facade using energy efficient glass
-
 A grand entrance welcomes both business owners and customers.
A grand entrance welcomes both business owners and customers.
-
 Water cascades and fountains punctuating the campus.
Water cascades and fountains punctuating the campus.
-
 Green landscaped zones to integrate nature into the design.
Green landscaped zones to integrate nature into the design.
-
 The grand double height arrival lobby & spacious corridor
The grand double height arrival lobby & spacious corridor
-
 Floor Plate 20,000 sqft.
Floor Plate 20,000 sqft.
-
 Front direct access to 100 feet wide road.
Front direct access to 100 feet wide road.
Designed for Optimum Efficiency.
Achieving peak productivity is the ultimate goal of any efficient work system. At MK Mall, we understand this perfectly which is why we offer globally benchmarked workspaces that are designed to provide a world class work ecosystem. With everything working with clockwork precision, you'll have the freedom to focus on what you do best - your work. Our spaces are carefully crafted to offer a seamless and inspiring work experience, allowing you to unleash your full potential and achieve your goals effortlessly. Come and experience the beauty of a perfectly optimized work environment at MK Mall.
-
 Ample Multi level car Parking for your convenience
Ample Multi level car Parking for your convenience
-
 100% Genset backup, so no feels powerless
100% Genset backup, so no feels powerless
-
 3 High speed elevators + 3 Service Lifts + Escalators for quick vertical transport
3 High speed elevators + 3 Service Lifts + Escalators for quick vertical transport
-
 24 * 7 Guarded Security services + CCTV Surveillance
24 * 7 Guarded Security services + CCTV Surveillance
-
 Electric vehicles, EV charging points are available
Electric vehicles, EV charging points are available
-
 Solar power for common areas and an energy - saving lighting system
Solar power for common areas and an energy - saving lighting system
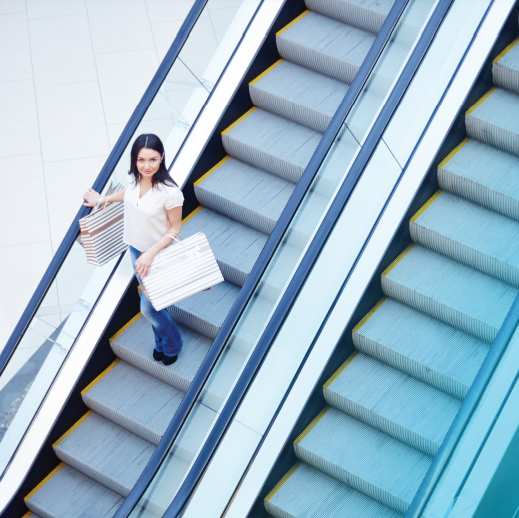

Designed for Comfort.
The concept of stressful working hours & shopping will never be the same at MK Mall. Conceived as a new age model in commercial real estate, the idea is to focus on a culture of comfort first. Building on this thought, the amenity spaces are thoughtfully planned and designed to infuse a sense of liberation while at work, thereby eliminating fatigue or burnouts.
-
 Lobbies, Passages & Common areas are fully air conditioned & provision for AC ODU for all.
Lobbies, Passages & Common areas are fully air conditioned & provision for AC ODU for all.
-
 Restrooms on every floor for your comfort and accessibility.
Restrooms on every floor for your comfort and accessibility.
-
 You can enjoy a bright & vibrant atmosphere with adequate natural light.
You can enjoy a bright & vibrant atmosphere with adequate natural light.
-
 Centralized provision for high speed internet (Fiber Optics)
Centralized provision for high speed internet (Fiber Optics)
-
 Digital Touch screen information kiosks are conveniently located throughout the mall.
Digital Touch screen information kiosks are conveniently located throughout the mall.
-
 Organised retail zones with planned circulation.
Organised retail zones with planned circulation.






